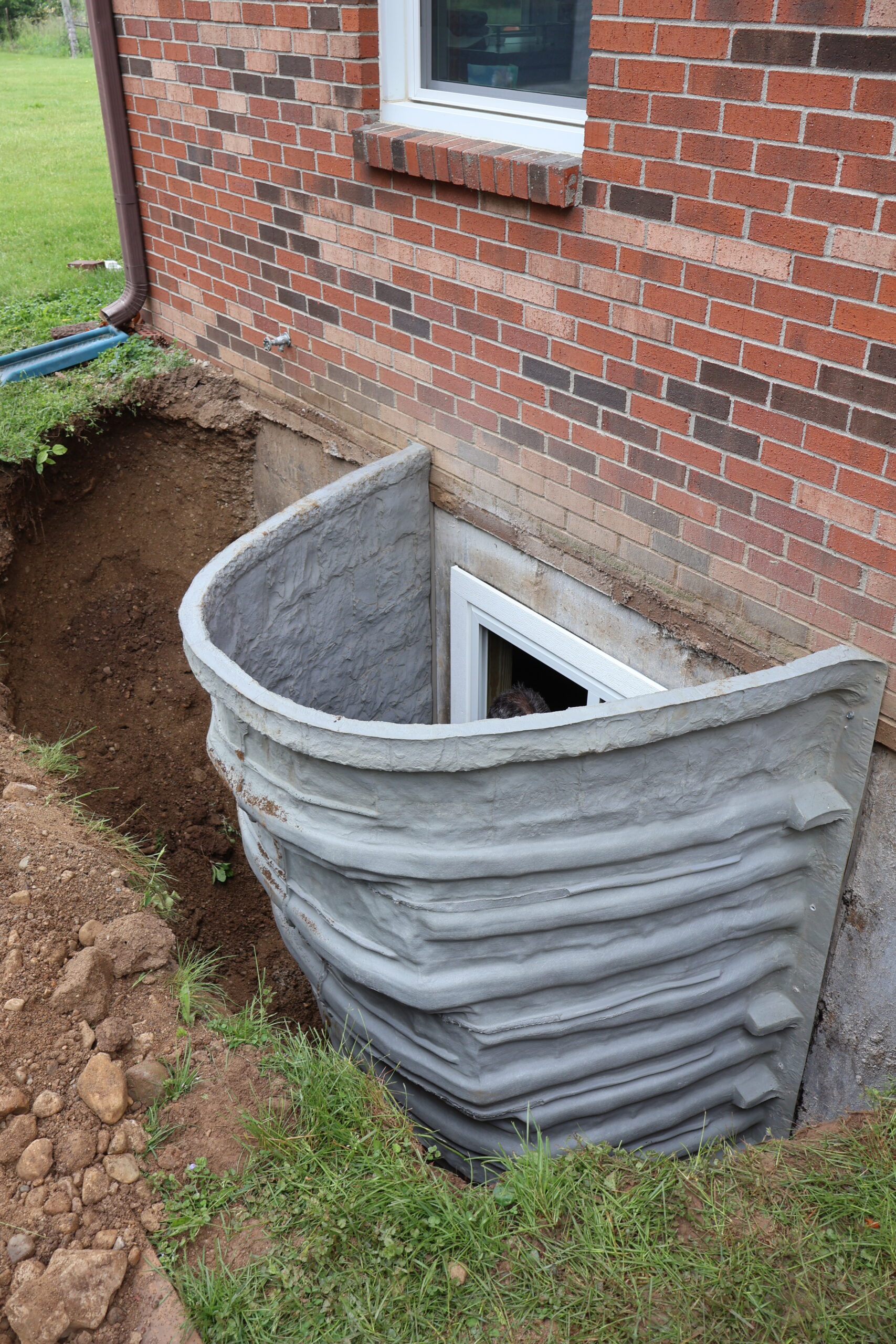Egress windows can provide basements with a source for natural lighting, ventilation, and even an emergency exit. In Indianapolis, IN, there are specific requirements for egress windows to ensure safety and compliance with building codes.
In this blog post from Jaco, our team will guide you through the essential requirements for egress windows in Indianapolis, IN, helping you transform your basement into a safe and inviting space.
What Are Egress Windows?
Basements are known for being dark, damp, and cold spaces. Egress windows are specifically designed to address these very issues and transform your basement into a more inviting and functional area.
Egress windows offer two main benefits:
- Natural Light and Ventilation: Egress windows are larger than standard basement windows, allowing natural light to flood the space. This creates a more cheerful and inviting atmosphere, while also promoting healthy air circulation to combat dampness and musty odors.
- Emergency Escape: Beyond aesthetics, egress windows are crucial safety features. They provide a secondary escape route in case of a fire or other emergency. Their size allows for a safe and easy exit for occupants, including firefighters who may need access to the basement.
Do All Homes With Basements in Indianapolis Require Egress Windows?
Egress windows are not required in every single basement in Indianapolis. Here’s how to determine if your basement needs egress windows:
When Egress Windows ARE NOT Required
If your basement is solely used for storage and is not being used as a “habitable space”, like as a bedroom or family room, egress windows are not mandatory.
When Egress Windows ARE Required
If your basement is finished or you plan to finish it for living space, such as a bedroom, family room, or home office, then egress windows become a necessity. This ensures there’s a safe and readily accessible escape route in case of emergencies.
Remember, even if your basement isn’t currently finished, consider planning in advance. Installing egress windows now can save you the hassle and expense of retrofitting them later if you decide to transform your basement into a usable living area.
The Requirements for Egress Windows in Indianapolis
There are some specific requirements included with installing egress windows in the Indianapolis area. These include:
- Minimum Size: The net clear opening area of the egress window must be at least 5.7 square feet. For grade-level or below-grade openings, the minimum net clear opening can be 5 square feet.
- Minimum Dimensions: The height of the clear opening must be at least 24 inches and the width must be at least 20 inches.
- Sill Height: The windowsill height should not be more than 44 inches above the floor. If the window is below grade, a window well with specific dimensions will be required.
- Ease of Operation: The egress window must be able to be opened from the inside of the basement without needing keys, tools, or specific, specialized knowledge.
If you’re considering installing egress windows, your installer will be able to walk you through the requirements for egress windows in Indianapolis. When you work with Jaco, our team will thoroughly review your project and local building codes to ensure your egress windows meet all safety and compliance requirements.
Contact Jaco for Egress Window Installation in Indianapolis
At Jaco, we understand that the egress window installation process can feel complicated and overwhelming. Don’t navigate egress window installation alone.
Contact Jaco today to schedule an appointment in Indianapolis and let us transform your basement into a bright, safe, and functional space!

